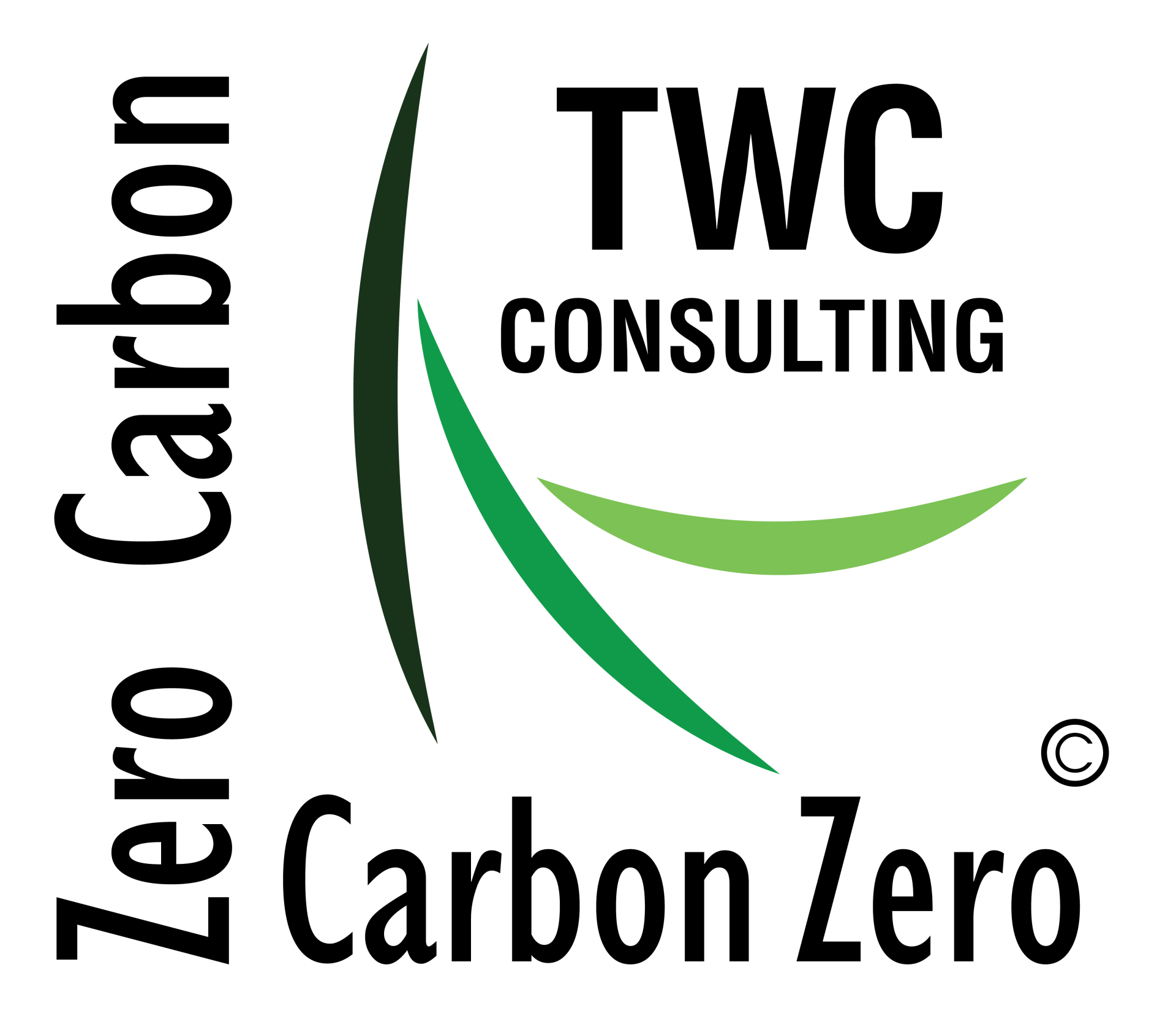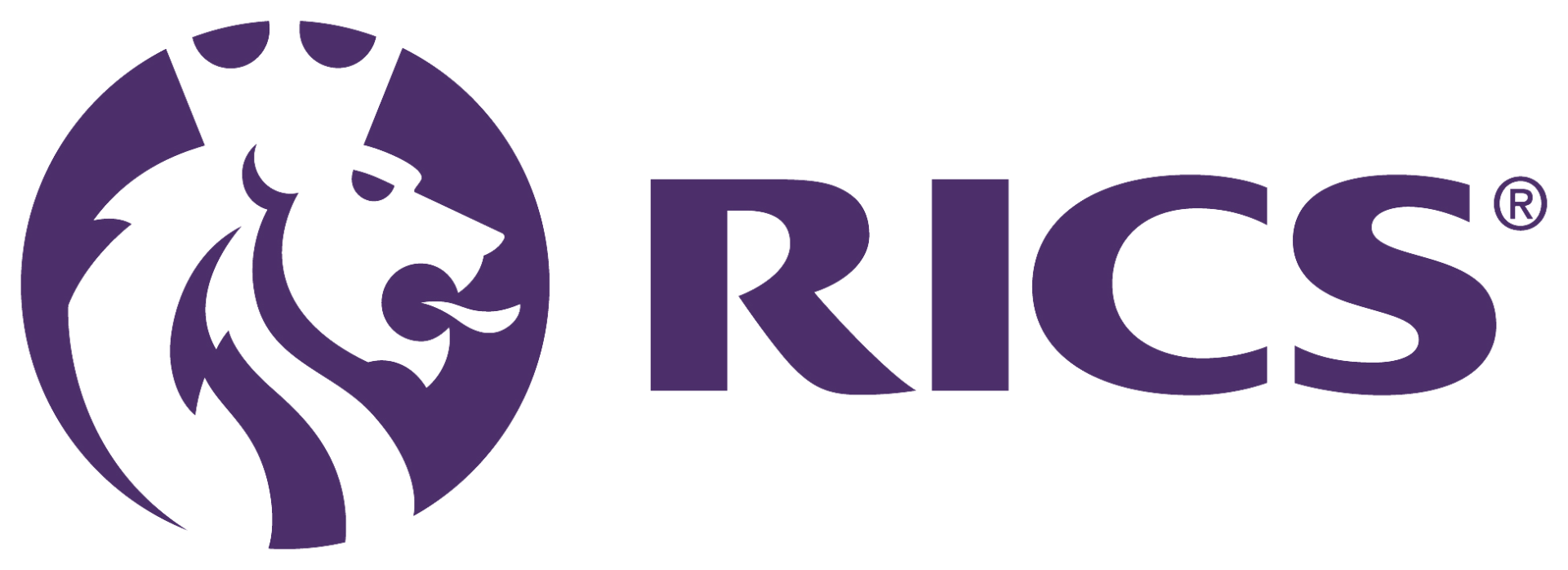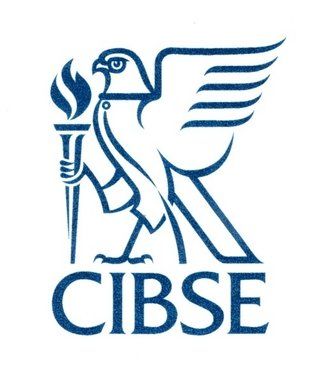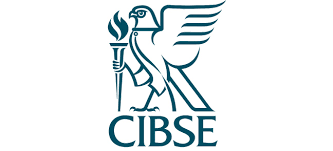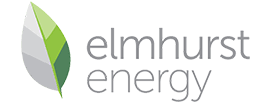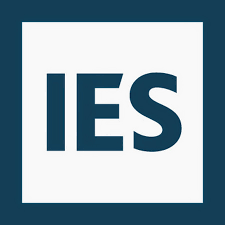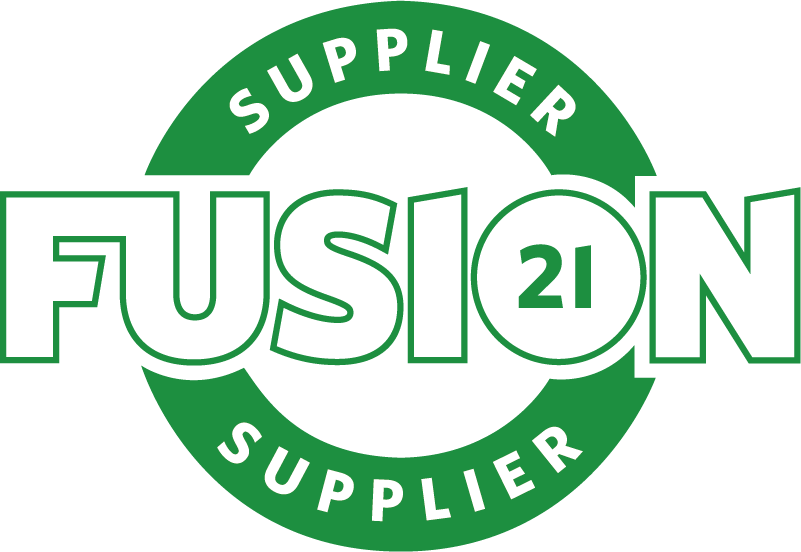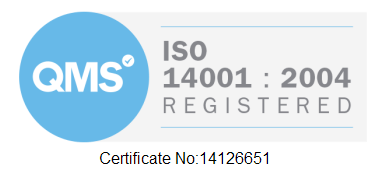Arrange a Call with TWC Consulting Today! - 0151 345 1522
Sustainability consultants delivering value through strategic balance. Finding effective and sustainable ways of reducing CO2
Passive House & Green
Building Design
Most people involved in the construction of buildings are concerned about the environment and the associated costs with heating, cooling and ventilating a building during its lifecycle. If you are intending to increase the levels of efficiencies on your construction projects(s), or you want to make savings on capital costs, lessen the impact on local and wider environments, or achieve a combination of them all then Green Building Design can really help.
This is a fascinating area of construction that encourages design teams to focus on how a building can improve its thermal performance using passive measures followed by the consideration and selection of suitable energy systems and renewable energy generation.
Sustainable Building-Design
Sustainable Building-Design is at the centre of the UK’s construction industry mix and is continuing to dominate exemplar building innovation. Developers are demanding to know more and more about how a building’s thermal performance can be improved using passive measures, in particular as Building Regulations carbon reduction targets increase and Planners impose tougher project conditions.
TWC Consulting offers a Sustainable Building-Design service that focuses on the thermal efficiencies of a building’s fabric, the procurement of sustainable materials and the long-term viability of the building’s energy systems
- What does Passive House mean?
Passive House, or Green Building Design are broad terms used to describe the construction of highly energy efficient buildings that require minimal input from conventional energy systems to provide heating and cooling. The standard can be used for both domestic and non-domestic buildings (either new-build or existing building retrofit).
- Green Building Design
Green Building Design relates to buildings that do not require:
- Traditional heating or cooling systems to deliver space heating or hot water.
The building specifies leading energy reduction systems such as:
- Ventilation units with heat recovery.
- Very low levels of air leakage.
- High-end insulating building materials.
- Comprehensive reduction of thermal bridges
- The Benefits
- Controllable zoned areas which can be adjusted to suit the thermal comfort levels of the occupants.
- Reduced demand for energy.
- Reduced running costs and life cycle maintenance.
Figures & Thermal Retrofit
- Capital costs for a Passive House is approximately 8-10% over a standard building.
- Passive House has a target of 15kWh of energy use, per square metre, per annum.
- A 70m2 house with a gas supply could spend as little as £25 on heating each year.
Retrofit:
The purpose of a retrofit is to make a building less leaky from cracks and openings in the fabric, to increase wall insulation, uplift loft insulation, floor insulation, replace windows and external doors, replace inefficient boilers and install renewable energy systems where feasible. The retrofit can be completed in one visit, or carried out progressively over a period of time e.g. on a room-by-room basis.
Download a FREE form
Get a FREE copy of our RICS Project Management form today. This provides details on the scope of services offered by our Professional Consultants.
Contact
TWC Consulting
TWC Consulting are sustainability consultants delivering value through strategic balance. Finding effective and sustainable ways of reducing CO2.
Call: 01513451522
Email: info@twcconsulting.com
Address: Suite 6, 1st Floor,
Aintree Building,
Merseyside, L9 5AQ.
We want to hear from you
Send us your details and we’ll get back to you to schedule a time to talk.
We will get back to you as soon as possible
Please try again later
